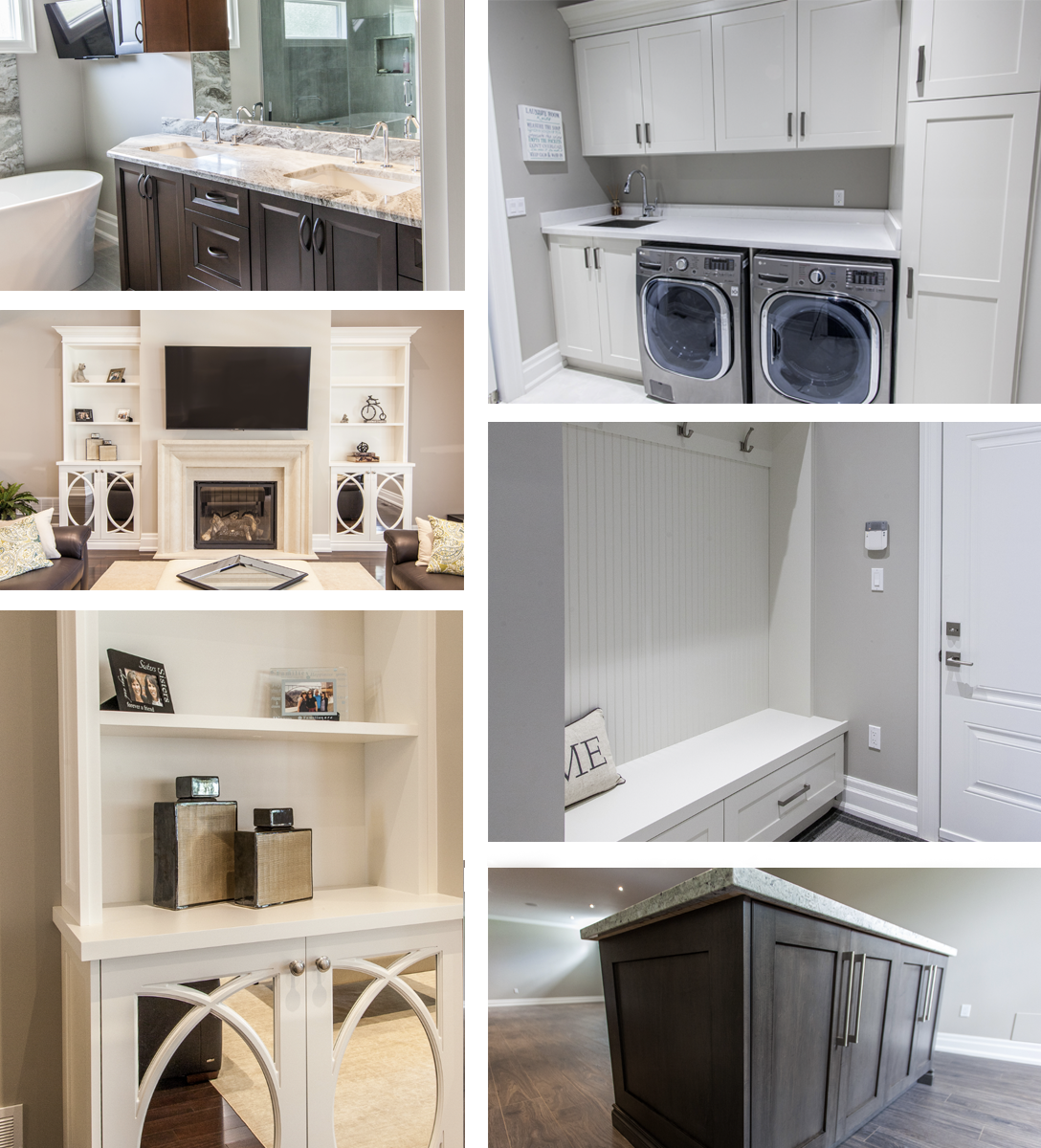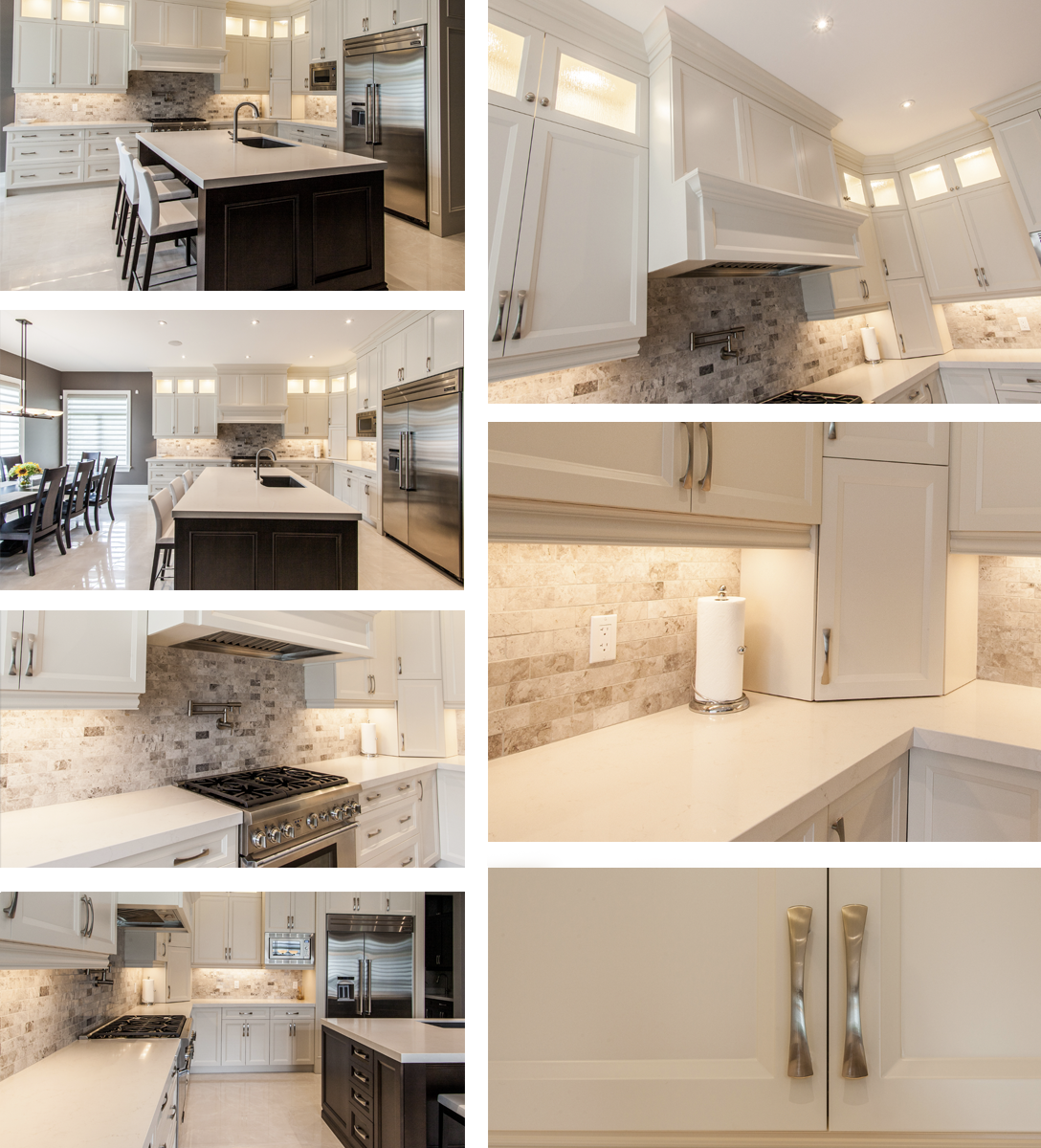Sophisticated Simplicity
They wanted something clean and simple with touches of the couple’s sophisticated taste. Louise met with the customers on numerous occasions to ensure that the entire project was covered and included every unique detail.
The entire home followed a consistent theme that flowed into every room. The kitchen centered around a 2 inch quartz island with an espresso stain and furniture kick-style bottom. The double stackable cabinets went right up to the rising crown on the 10 foot ceilings. The top stackable cabinet had glass doors with lighting decor on the inside, while the bottom stackable cabinet and rest of the kitchen used white solid maplewood doors, with a hard rock maple interior, and had an infinity soft close feature. The clients selected a clean, white subway tile forthe backsplash. Other special details in the kitchen included a servery that was also done in an espresso stain, and an appliance garage to store all cooking tools.
Louise also designed the wall units beside the grand fireplace in the home’s family room. The clients selected a mirror insert with decorative wood mullions. The unit had open shelving with extra cabinetry and storage at the bottom.The clients desired a space where they could entertain guests, which inspired the basement bar. Louise designed a simple unit with a grey stain and upper cabinets that opened towards the ceiling for a sleek look. The design flowed wonderfully with the rest of the home as the cabinetry matched the hardwood floors.
For enhanced organization, Louise designed a dream mudroom to prevent clutter and provide extra storage. The room featured extra hooks for coats, bench seating, and shelving with baskets. Not far away was the laundry room, with a brand new washer and dryer, pantry, and even more storage. These rooms also blended seamlessly with the rest of the house with white walls and clean details.
The final room that Louise designed was the master ensuite bathroom. The cabinets had a dark walnut stain that were built to the sides and below a double sink. The cabinets included two uppers on each side of the countertop that were connected on each side with lights and a valance.
The clients were building a new home from the bottom-up in Ancaster, and were looking for the perfect kitchen designer to make their vision come true. After a lovely referral, the clients had picked Louise to put together their kitchen, wall units, basement bar, laundry room, mudroom, and master ensuite bathroom.



